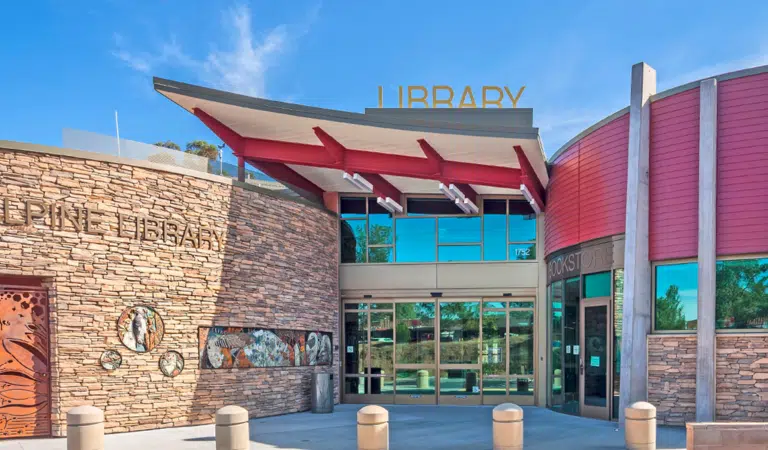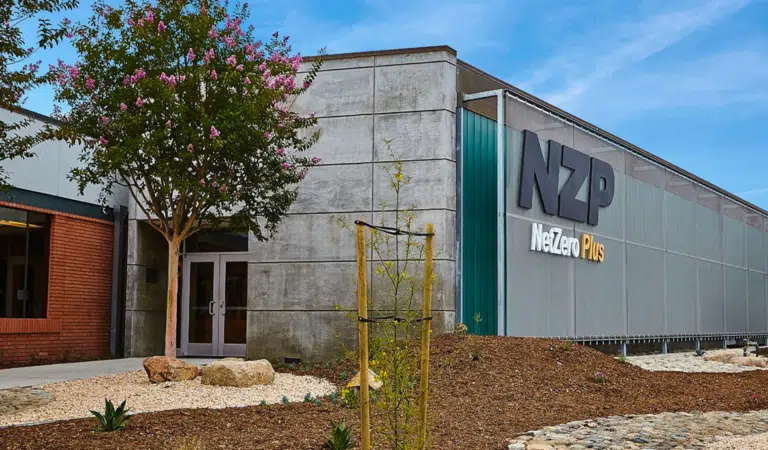Not knowing if it could fit within the budget and schedule, the ODI brought Stok on to help determine the most cost-effective way to achieve Zero Net Energy.
At a Glance
- Whole-Building Energy Modeling
- Measurement & Verification (M&V)
The Challenge
- Provide an integrated analysis of glazing options, daylight design, thermal comfort modeling, HVAC options, and renewable energy potential to outline viable energy strategies
-
Verify performance in operations through a custom measurement and verification (M&V) system that tracks actual energy use
The ODI Living Lab—which is now one of only three certified LEED Platinum education sites across San Diego—demonstrates how early, integrated energy modeling can help to cost-effectively achieve energy goals, especially when they’re as bold as Zero Net Energy and LEED Platinum.
The Solution
INTEGRATED ENERGY REDUCTION AND OCCUPANT COMFORT
Within a larger thermal comfort analysis, a key question was whether air conditioning should be installed. Using thermal comfort modeling, we identified strategies that kept the spaces passively comfortable without installing a cooling system. This greatly reduced both the first costs and operating costs for the Living Lab. Daylight modeling was also crucial in aggressively reducing energy use. Balancing the introduction of natural light with the potential for higher solar gains and cooling loads took an extremely detailed analysis of glazing orientation, location, solar heat gain, shading, visible light transmittance, glare potential, and light fixture controllability. By setting goals and engaging the right energy partners early, the ODI was able to cut energy use in half in the facility design while maintaining comfort—a significant accomplishment that was also achieved within the project’s budget and schedule.
CREATIVE RENEWABLE ENERGY PRODUCTION
For energy production, the site was tightly constrained, with complex architecture, and the team was forced to get creative to identify potential locations for renewable energy. After several scenarios were evaluated, the final design used a combination of fixed and sun-tracking “solar trees.”
VERIFIED PERFORMANCE
Thoughtful design and construction prepares the project for success, and then the proof is in how the building operates when maintained and occupied by real people. Recognizing this, the ODI further engaged our team to design a cost-effective measurement and verification (M&V) system to track actual energy use. The system costs a fraction of traditional Building Management System (BMS)-based monitoring, and Stok is working directly with the ODI during operations to ensure that the building is performing as predicted. Together, we’re thrilled to help the building operate as Zero Net Energy to meet the goal that is central to ODI’s values.
Learn more about ODI’s net zero achievements in this New Buildings Institute case study.



