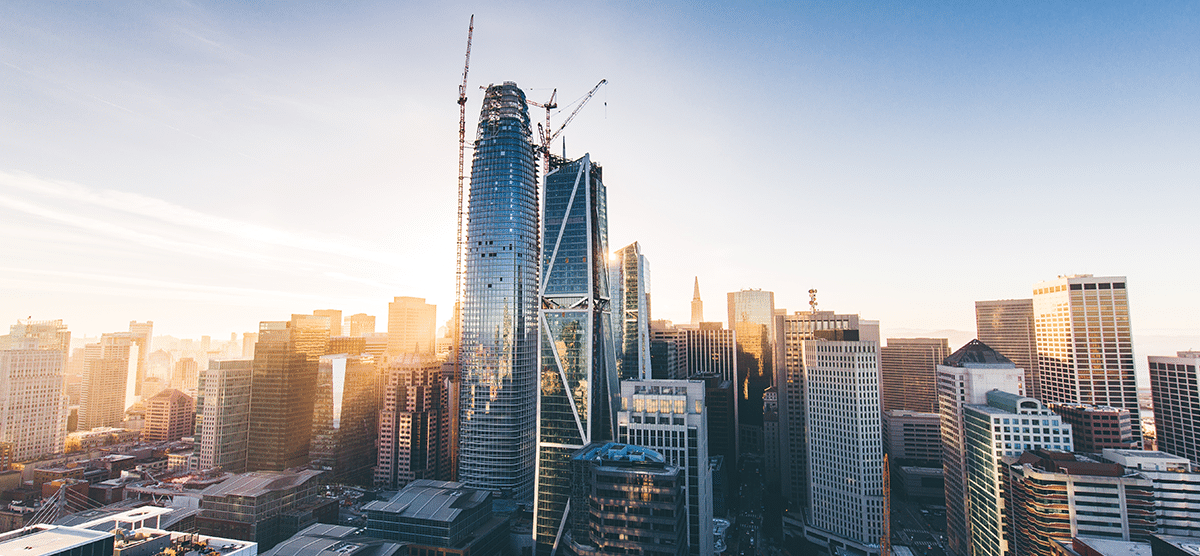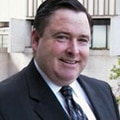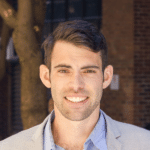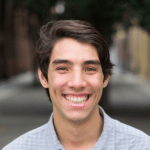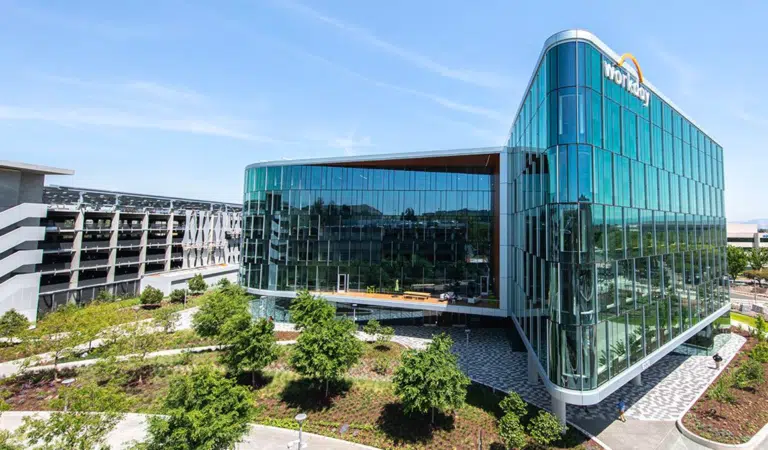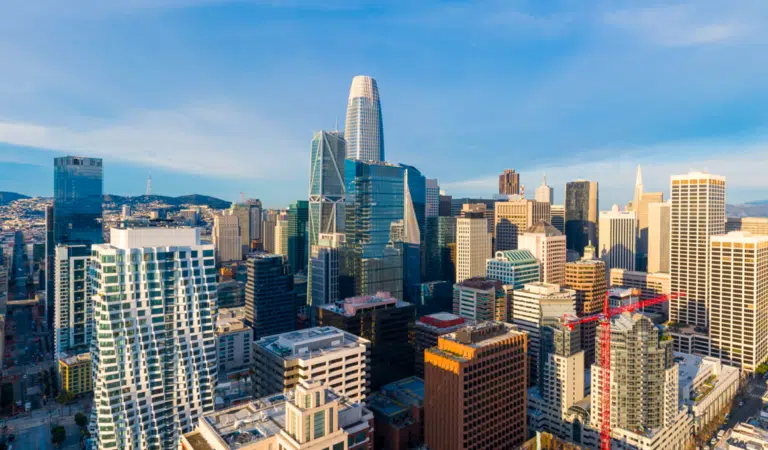Provide innovative healthy and sustainable building solutions to guide the project beyond its LEED Gold pursuit to achieve an aspirational LEED Platinum certification for a leading high-performance workplace.
At a Glance
- LEED CS Consulting
- Energy Modeling
- Life Cycle Cost Analysis (LCCA)
- Whole-Building Commissioning
The Challenge
- Conduct numerous evaluations for water recycling and a cogeneration system
- Maximize indoor environmental quality to create a healthy and sustainable environment
- Reduce HVAC and energy usage to improve occupant comfort and zone controllability
By the Numbers
The Solution
AN ENHANCED OCCUPANT EXPERIENCE
The tower features a first-of-its-kind HVAC system with floor-by-floor air handlers that maximize natural ventilation, creating a healthy and sustainable solution by lowering CO2 levels without requiring conditioned air. Utilizing under-floor air distribution (UFAD) greatly reduced HVAC and fan horsepower energy usage while improving occupant comfort and zone controllability. The introduction of UFAD also allowed for increased floor to ceiling space, creating breathtaking 360 degree views of San Francisco through low-emissivity glass that enhances energy performance and natural light transmission.
WATER REDUCTION
Stok’s water consulting helped reduce water consumption by 30% below code inside the building and more than 50% in outdoor landscaping. Outdoor landscaping includes a 5.4 acre public park adjacent to the tower, which features a walking trail, vegetation gardens, lily ponds, and an outdoor amphitheater to create an inviting communal space.
A PLATINUM RESULT
By uncovering numerous energy efficiency measures, Stok took Salesforce Tower from targeting LEED Gold to comfortably achieving LEED Platinum. The building serves as an example of the successful alignment of sustainable and healthy building practices, and will remain an iconic component of the San Francisco skyline and Salesforce’s global portfolio for years to come.
