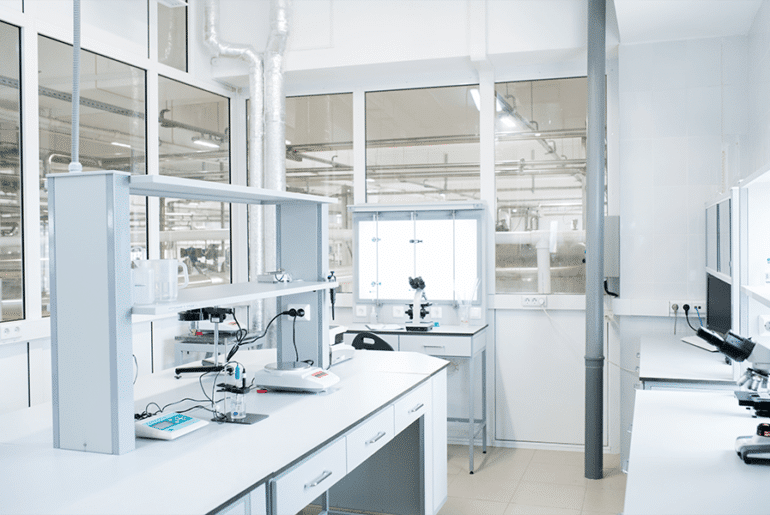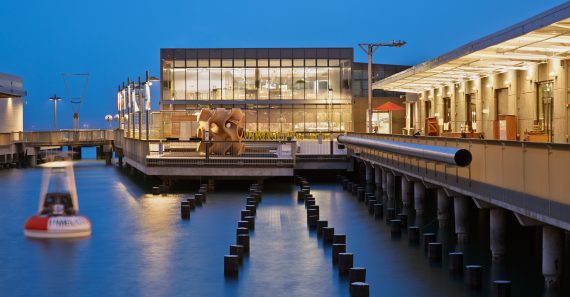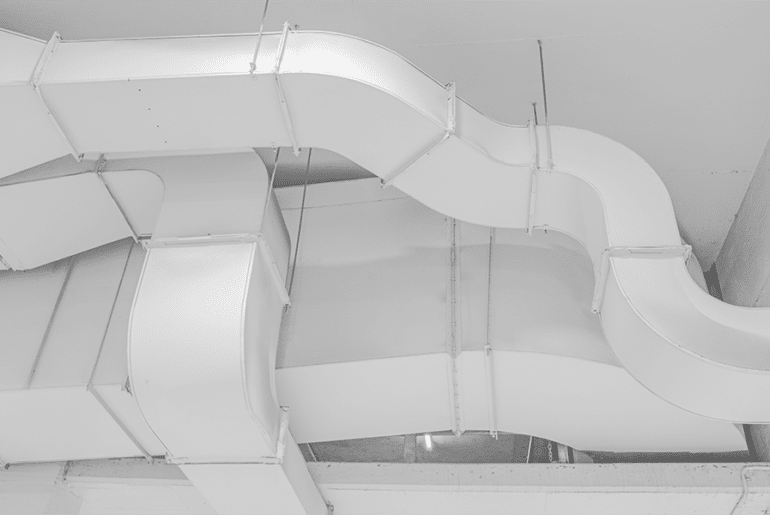With their strict technical requirements and rigorous performance standards, laboratories and other high-tech life science facilities present a unique opportunity for sustainable design and construction innovation.
As the International Institute for Sustainable Laboratories (I2SL) puts it, “The challenge for architects, engineers, and other building professionals is to design and construct the next generation of laboratories to address both sustainable construction practices and contemporary standards of comfort, security, and safety.”
To begin to dissect this challenge, our team of engineers and sustainability consultants reframed five common life science building pain points for core and shell lab developers and occupiers into opportunities to redefine the norm for lab project delivery and performance.
Let these considerations guide your life science projects toward high-performance innovation:
#1: PROJECT SCHEDULE (AND BY EXTENSION, BUDGET) RELIES ON PERFORMANCE
Liquidated damages are far more common for high-tech life science developers because these spaces must meet a high technical standard for incoming lab, pharma, and bio-tech tenants. If the space can’t perform to exact requirements, the tenant can’t use it and the schedule is delayed. To avoid this, developers should engage a commissioning agent in the early design phase to work alongside the project manager and clearly identify the performance requirements that the building will need to meet and ensure the delivery of a project that meets those requirements. Time is money and that concept is never truer than on a life science project.
Among many accountabilities in this role, the commissioning agent should:
• Review the final Owner’s Project Requirements (OPR) and Basis of Design (BOD) to ensure detailed performance specifications are captured to meet code requirements, biosafety level (BSL) requirements, and additional unique technical requirements informed by the desired tenant mix
• Specify how complete the HVAC, air balance, and pressurization systems must be before testing, adjusting, and balancing (TAB) can be performed
• Notify the project manager of scheduling time needed for commissioning and TAB reporting to avoid overlap between system testing and occupant move-in
• Provide third-party review of the contractor’s work to verify that the space is safe and performing properly prior to occupancy
Rather than leave it up to contractors downstream to grapple with a loose set of specs, these key actions by the commissioning agent allow for a far more seamless project delivery, saving the developer time and money by ensuring performance every step of the way. Having this process ironed out early is especially important for lightning-fast design-build projects, which are becoming more common across sectors.
#2: LABS ARE ENERGY HOGS (AND THAT’S THE BEGINNING—NOT END—OF THE STORY)
Speaking of performance, there’s great potential for improved energy efficiency in labs. Many major energy saving measures for life science spaces are at the base building level, so there’s ample opportunity for core and shell developers to make early design decisions that support energy and cost savings in the long term.
To accomplish this, developers should engage an energy modeler to work alongside the engineer of record to evaluate different system options and identify energy saving strategies. It takes deep experience in energy modeling for a variety of HVAC systems, tenant types, and process systems to effectively model a life science space. These energy models should at a minimum encompass the central plant, air flow optimizations, energy recovery systems, and electrification studies.
One of the biggest uses of energy in a lab and thus a great opportunity for savings is connected to the 100% outside air systems that are often required for lab spaces. Not only does this requirement result in high fan energy usage, but the 100% outside air must also be conditioned, which drives up heating and cooling usage. Utilizing variable volume system design and controls to minimize airflow at lower loads and providing high efficiency heating and cooling systems are worth the extra upfront costs, especially with 24-hour production requirements.
When a developer understands the benefit of their space’s energy efficiency measures, they can better communicate it to lab tenants who will ultimately achieve greater energy cost savings through an efficient base building design, creating immense financial value for future lab tenants.
#3: CODE IS RIGID (BUT THERE’S FLEXIBILITY ELSEWHERE)
Despite the ample opportunity for energy savings, simply meeting code can be a challenge for lab spaces. Current versions of both Title 24 and ASHRAE have new and detailed mandatory and prescriptive energy requirements that many designers are not yet familiar with. Neither Title 24 nor ASHRAE accommodate lab HVAC systems as well as they do for more flexible space types. For example, many labs can’t meet ASHRAE energy recovery requirements due to their own performance and safety guidelines, which makes meeting T-24 and LEED energy requirements a much larger challenge.
Lab teams need to engage an energy modeler with a deep understanding of local and national codes to guide the design team through the flexible performance options built into the codes. If pursuing LEED certification, this will allow the team to take advantage of additional energy efficiency credits that integrate with LEED requirements without having to prescribe to rigid code requirements. And with any occupancy, early energy modeling can identify energy efficiency measures that will result in demonstrable paybacks and life cycle cost savings.
#4: FUTURE TENANTS HAVE DIVERSE NEEDS (AND YOU CAN AND SHOULD PLAN FOR THEM)
No two lab tenants are the same, which makes it difficult for core and shell developers to design their building to accommodate a wide variety of potential future tenants. While there’s no one-size-fits-all solution from an energy use, sustainability, and building health perspective, engaging an energy modeler can help developers set up their buildings for greater tenant flexibility. For example, an energy modeler can make recommendations for air handler and exhaust system controls for different air distribution options through supply and return air valves, providing future tenants with more flexibility and freedom.
Additionally, commissioning agents for core and shell developments ensure that all controls are installed correctly onsite to support smooth future tenant fit-outs. Early communication between base building and tenant improvement teams is critical throughout, which the commissioning agent can help facilitate due to their comprehensive understanding of the building’s systems.
#5: LAB EMPLOYEES (NOT JUST OFFICE WORKERS) DESERVE HEALTHY WORKPLACES
Discussions around occupant health and productivity in the workplace have exploded in the past five years, but “workplace” has typically been synonymous with “office” in these conversations. So, what about labs? Why isn’t lab employee wellness as much of a priority?
Because life science spaces have such strict technical requirements for the work performed in them, occupants often come second to use type. But it doesn’t have to be this way. This is a unique opportunity to rethink how we design lab spaces to support the health and productivity of occupants, just like the industry has done with office space.
When creating employee-centric lab spaces, consider:
• How do you make a space that’s comfortable for lab employees but still meets air change requirements?
• Can lab employees get access to daylight even when their lab environment doesn’t allow it?
• What healthy material options can provide better indoor air quality for lab occupants while meeting strict performance properties for lab work?
While we don’t have all the answers yet, we have to keep asking these questions. And between Solatubes providing directed daylight without heat gain, to creating adjacent break spaces on lab floors that are optimized for access to daylight (i.e. interior lab space plus exterior break space), to working directly with manufacturers to formulate products and get testing for new, healthier building materials, there are solutions on the horizon that can be translated from healthy office spaces to the lab.
Life sciences buildings present unique design and construction challenges with extensive untapped sustainability potential. Our team of engineers and sustainability consultants is excited to work alongside owners, developers, and occupiers to turn pain points into opportunities for lab project delivery and performance innovation.
For more resources on creating sustainable and healthy labs, look into I2SL, Green Lab Certification, and the ACT Label, and get in touch with the Stok team to discuss further.



