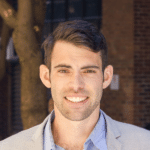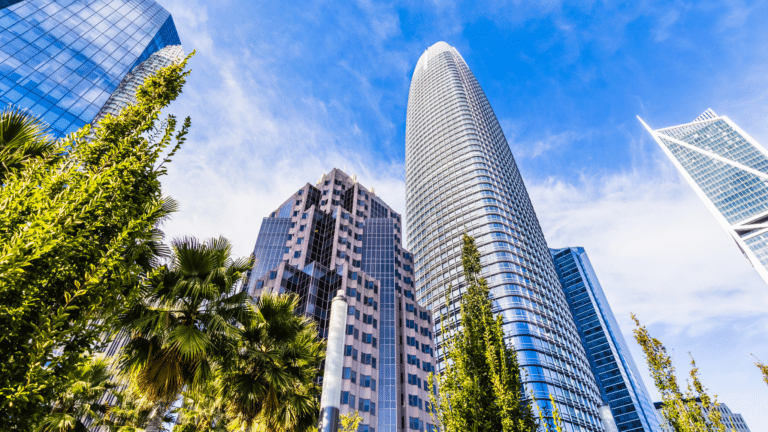To identify key areas for sustainable impact in the design and operation of the building through numerous evaluations.
At a Glance
- LEED Core & Shell: Consulting & Project Management
- LEED Fundamental & Enhanced Commissioning
The Challenge
- Help the client navigate nuanced LEED certification credits through tenant guidelines to ensure the tenant’s build out of the space would meet the high sustainability standards outlined by Stok and the project team
- Keep sustainability at front of mind during design decisions to optimize the occupant experience
Focused on sustainability and occupant health and wellbeing, the Class A+ office space generated buzz around a number of high profile tenants wanting to expand beyond their Silicon Valley offices for enhanced talent recruitment and retention.
By the Numbers
The Solution
ABUNDANT OUTDOOR SPACE
The tower’s most prominent differentiator is its abundant outdoor space. The highly glazed façade and 14 sky decks (a terrace every 4-6 floors) provide tenants with sights of the San Francisco Bay from 70% of the floors, with plentiful work areas with natural light, ventilation, and views, contributing both to exceptional indoor environmental quality and a healthier workspace.
TARGETED GOLD
Beyond the aesthetics and function of the terraces – which are complimented by a large open park area surrounding the tower, totaling over 50,000 sf of outdoor space – Stok helped the premium office tower target LEED Gold certification by focusing its sustainability efforts in several areas. The building incorporates native and adaptive landscaping throughout, including on the terraces scattered across the building for a more efficient design that further treats the rainwater collected through a harvesting system. The project also specified a highly efficient HVAC system with underfloor air distribution (UFAD) that both reduces energy and allows for maximum floor-to-floor heights — the most energy efficient strategy of the entire design.
A BASE BUILDING DEVELOPMENT
The Stok team was involved in the base building development from project planning, providing sustainable design consulting services in alignment with the project’s LEED v2009 Core and Shell Gold Certification target. The LEED Certification pursuit resulted in the project’s incorporation of a high efficiency HVAC design, rainwater capture and reuse system, 100% native landscaping, and low-carbon structural building materials. Stok has also been engaged as a part of the tenant improvement team to continue to support the sustainability goals of the project and provide Project Management for the build-out.


