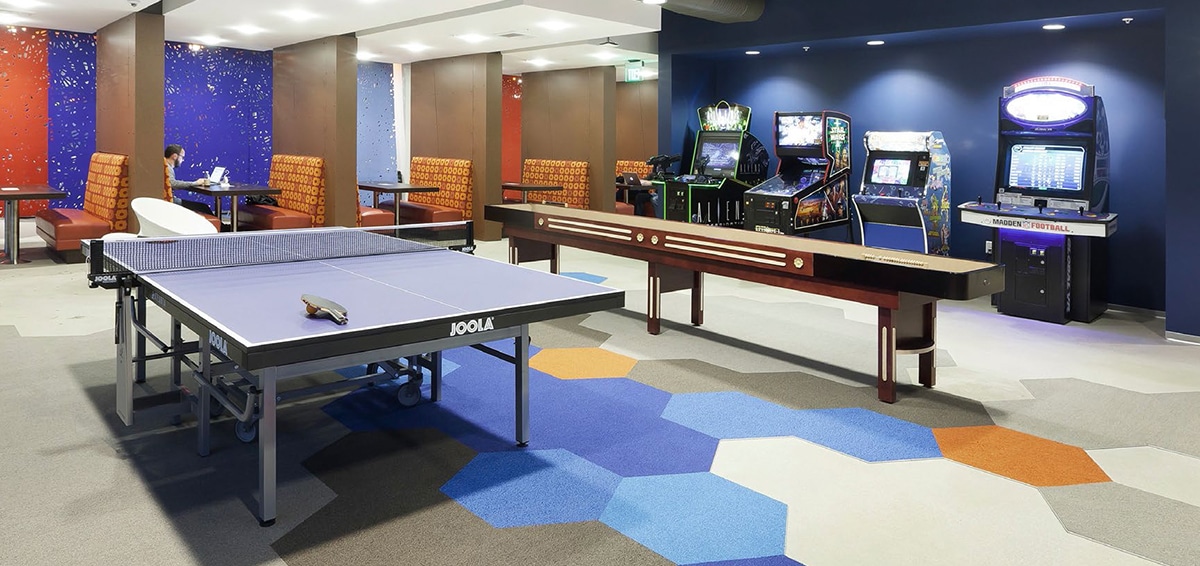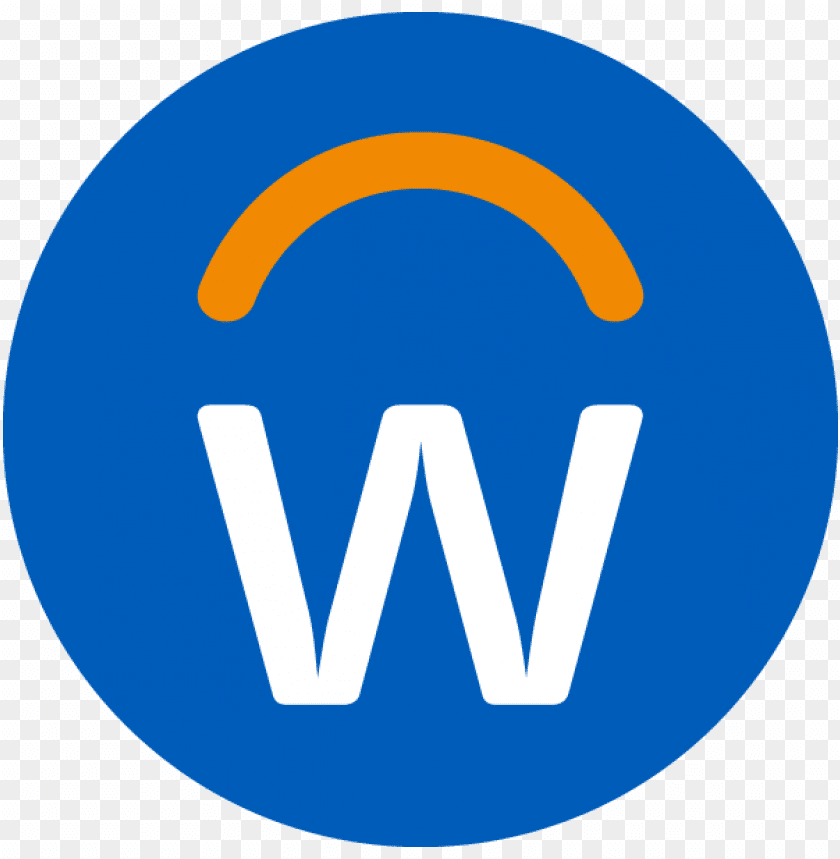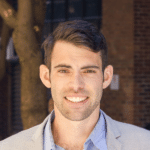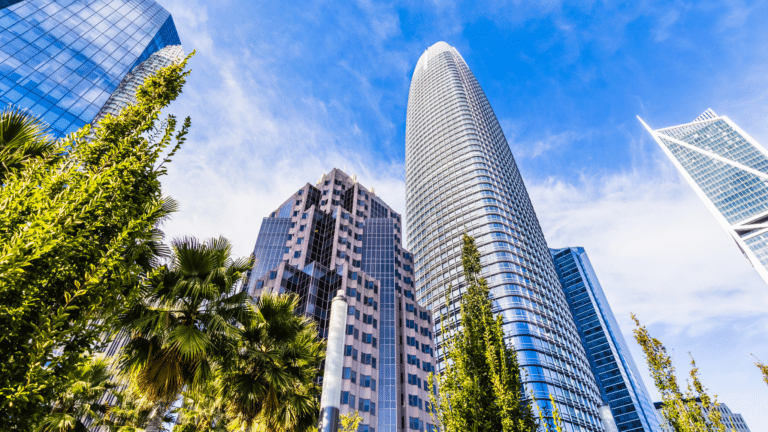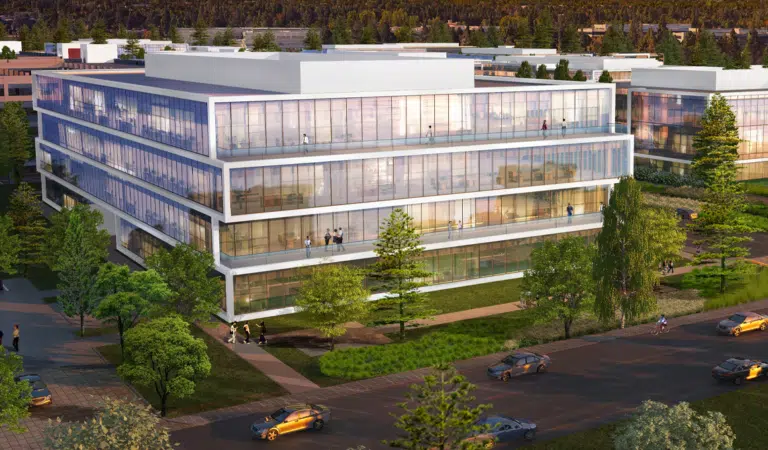Support Workday’s journey to net zero carbon emissions by leading LEED Platinum certification efforts and aligning innovative sustainability strategies with the company’s innovative culture.
At a Glance
- LEED NC Consulting
The Challenge
- Identify high-performance features and strategies to achieve rigorous LEED Platinum certification
- Support the wellbeing, productivity, and creativity of 2,200 Workday employees while reducing energy consumption
- Supplement energy conservation measures and on-site renewables with a Corporate Renewables Procurement Strategy aligned with LEED guidelines
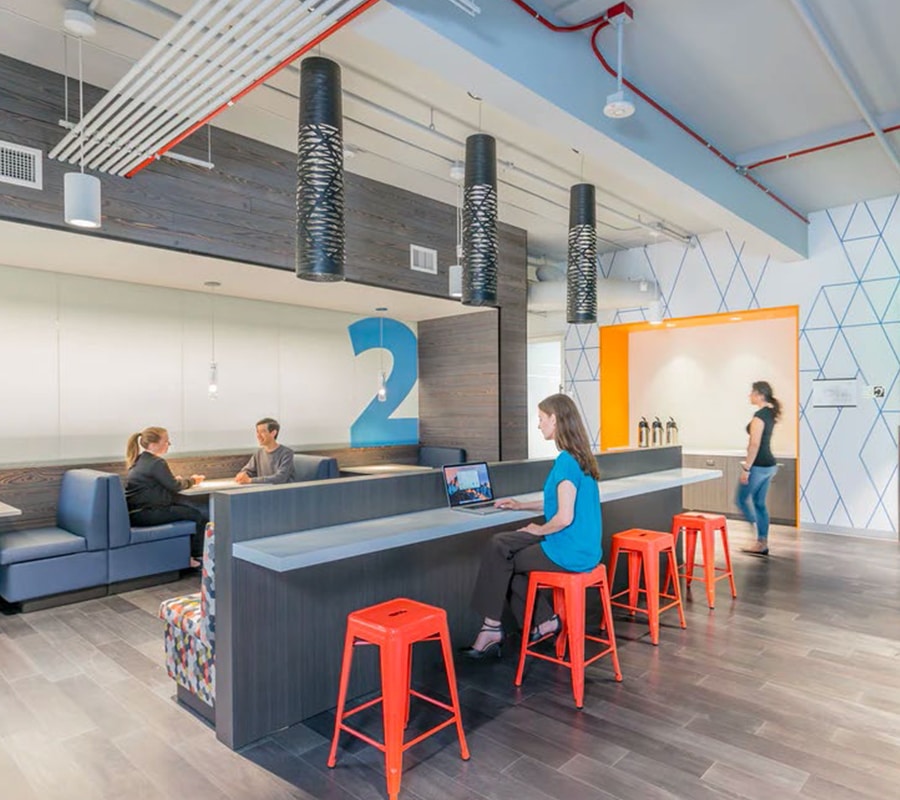

By the Numbers
The Solution
A PLACE FOR EMPLOYEES
The building is designed to maximize daylight and views to support the well-being, productivity, and creativity of its 2,200 Workday occupants. Employees enjoy a dynamic workplace featuring open spaces with indoor landscaping, digital whiteboards and video walls, game rooms, well-being rooms, a fitness center, showers and lockers, amenity rooms for therapeutic massage services, a Data Diner eatery, two dog runs, and ample outdoor space with an open-air amphitheater. Stok also coordinated the integration of a Lucid dashboard into the project to provide ongoing sustainability education and real-time building data, helping Workday employees become better stewards of their environment.
TRANSIT-ORIENTED DEVELOPMENT
The project team used strong partnerships with Bay Area Rapid Transit (BART) and the City of Pleasanton to create a transit-oriented development that would attract talent from the greater Bay Area while reducing the project’s transit-related carbon footprint. Through this deep collaboration, Workday’s headquarters connects directly to the West Dublin/Pleasanton BART station via a green walkway with native plants.The office also offers over 45 electric vehicle charging stations and secure storage for over 100 bicycles to support clean air commuting.
A JOURNEY TO NET ZERO CARBON
The building uses a “cool roof” to mitigate urban heat island effect and employs multiple energy consumption reduction strategies. To supplement energy conservation measures and on-site renewables, Stok coordinated with Workday to align their Corporate Renewables Procurement Strategy with LEED guidelines.
To learn more, take a virtual tour of Workday’s headquarters and read about Workday’s journey to net zero carbon emissions.
